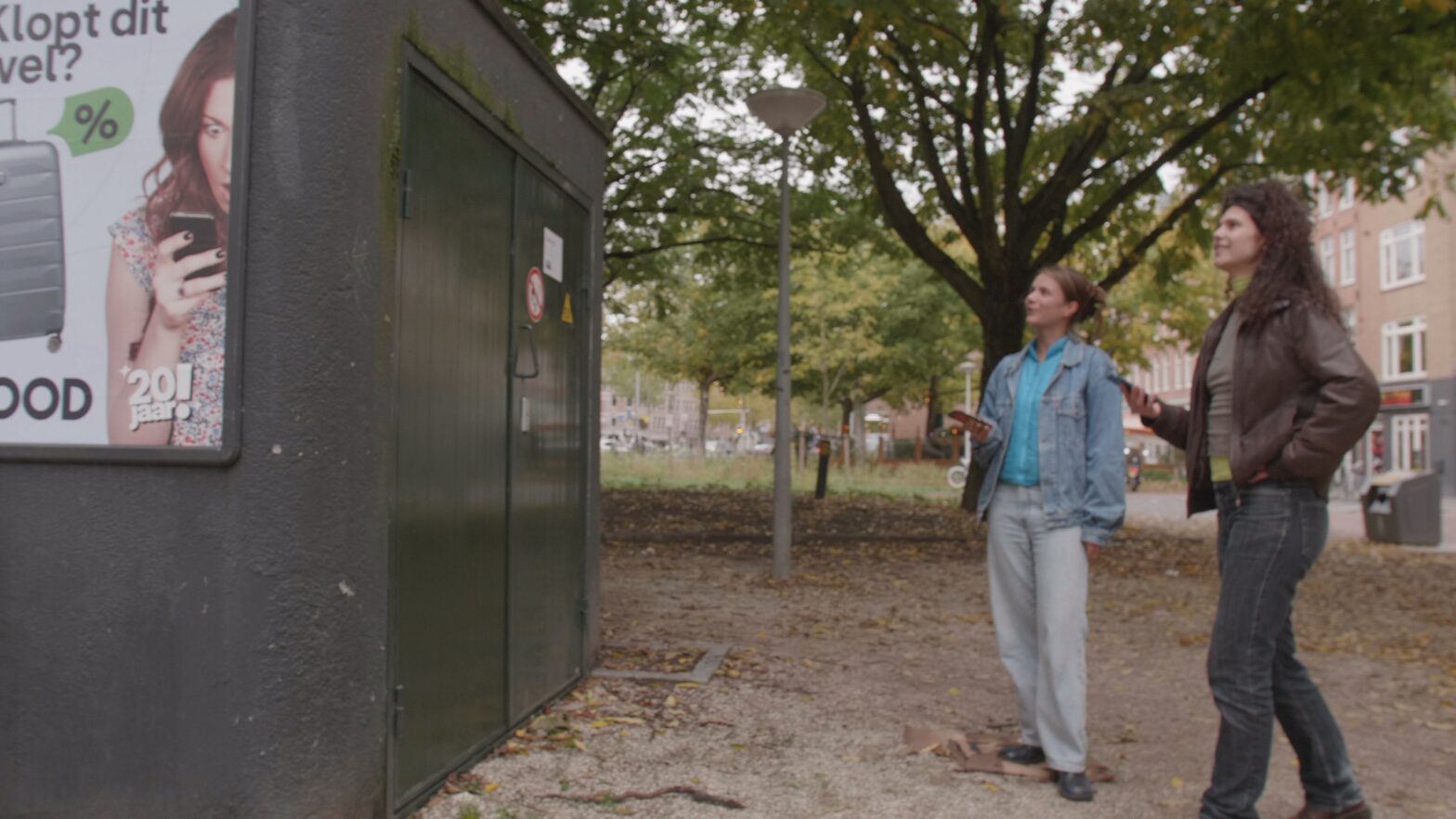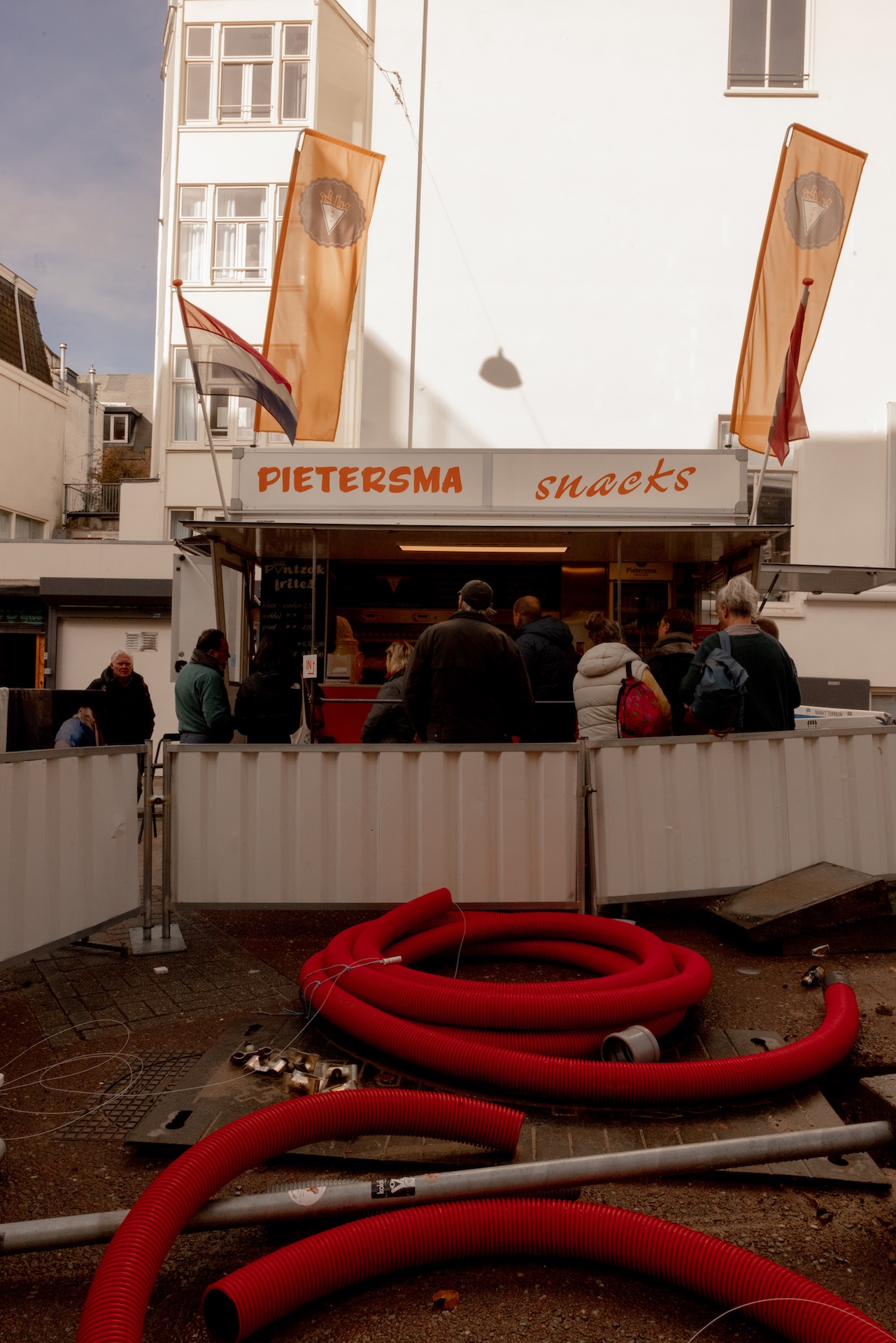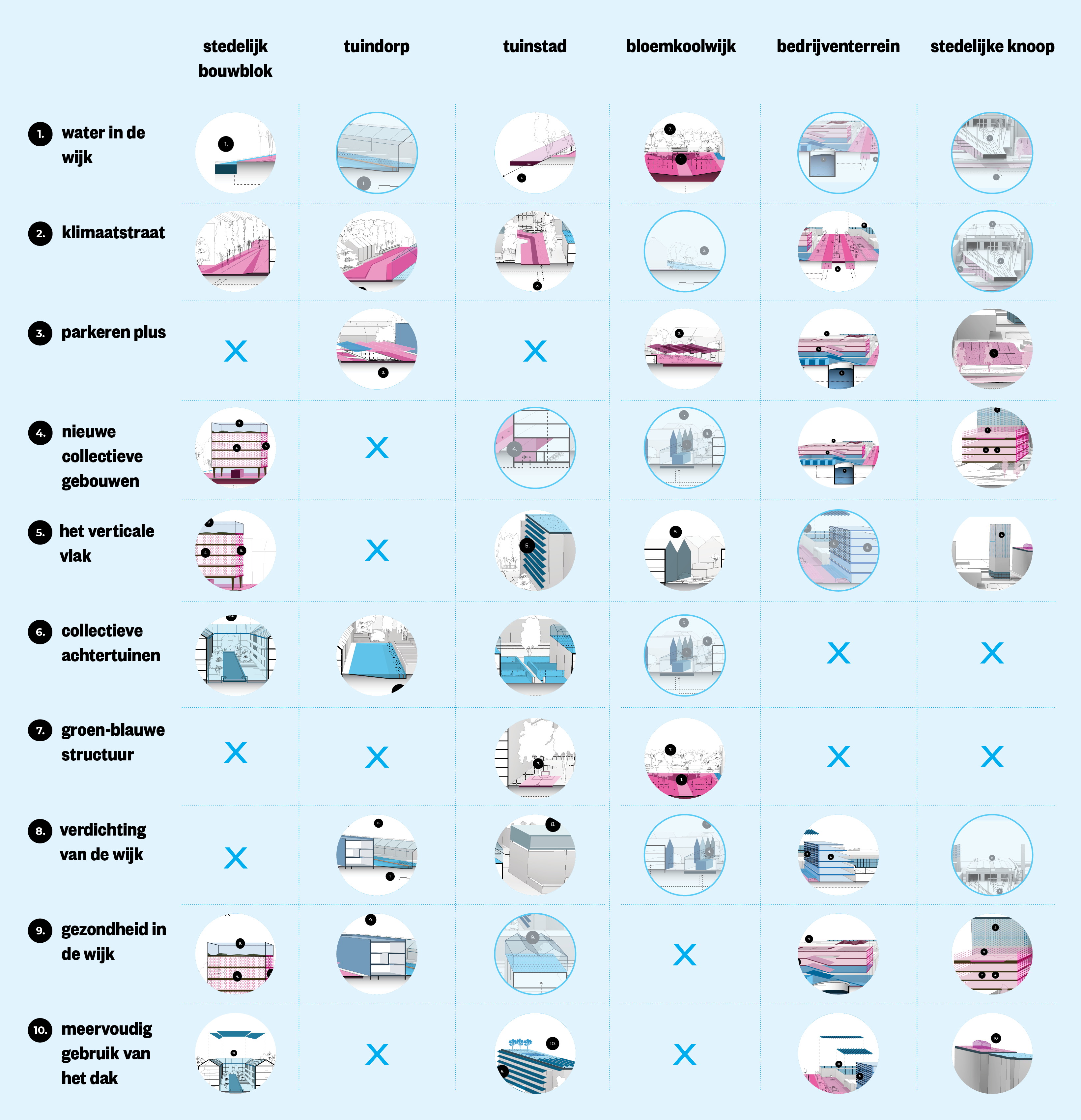Almere Pampus
Design research for a Master Plan for sup- and subsurface for Almere Pampus
Almere is on the eve of the development of the last large district from the IJsselmeerpolders Structural Plan from 1961: Pampus. With the development of Almere Pampus, the city gets a long-awaited waterfront at the IJmeer. With space for twenty-five to thirty-five thousand homes, at least sixteen thousand jobs, and all associated public and commercial facilities for care, education, recreation, and daily groceries. In doing so, Almere Pampus answers the demand for homes, workspace, and facilities for the growing population of Almere and beyond.








Almere has a tradition of pioneering in the polder. In recent decades, Almere has grown district by district in which new ideas and ideals have been put into practice. Ideas and ideals that originated in the twentieth century. With the development of Almere Pampus, the tradition of pioneers must be linked to insights about the district of the twenty-first century and beyond. In doing so, tackling tasks such as land subsidence, water safety, net congestion, and mobility is also a prerequisite for the sustainable development of Pampus.
The Master Plan outlines the contours of the new district. This is based on six core values:
Water- and soil-driven
Green blue infrastructure
Pampus nearby
Mixed and layered
Naturally compact
Self-sufficient and Paris-proof
“Due to the congestion on the electricity grid, Almere Pampus has been designed in such a way that it can be self-sufficient in its energy needs throughout the year. Savings, exploiting residual flows, sustainable production and storage of energy are integrally included in the plan.”





The basis for the plan is the principle ‘water- and soil-driven’ from which the area is divided into zones, suitable for buildings and zones that can get a natural or water function. This creates a whimsical pattern of green-blue zones that contrast with the characteristic tight polder grid.

“The wetland structures in Almere Pampus are connected with soft land-water transitions with the national and pan-European nature network stretching from the Mediterranean to Scandinavia.“

Within this main structure, there are different environments. From an urban waterfront on the IJmeer (Pampus Waterfront and Central) to living in the forest edge and near nature (Pampus Bos and Eco), to a mixed living area (Pampus Campus) to living in the wetlands (Pampus Delta).


Pampus Campus

Pampus Eco

Pampus Forest

Pampus Central

Pampus Waterfront

Pampus Delta
The plan offers opportunities for a great diversity of living-pologies and brings nature to every occupant within 300m from the front door. The 150×150 meter Pampus block serves as a building block for the development of the environment. Also within this block structure, there is room for mixing living, working, and facilities, a climate-adaptive design, neighborhood anchor points and car-free streets. The mobility system of Almere Pampus is based on the STOMP principles.

“The buildings in Pampus are, with some exceptions, up to 12 floors high, making them easy to build with biobased materials, and can react to soil conditions. That makes Pampus a good example of Low Carbon Urbanism!”
The Master Plan for Sup- and Subsurface for Almere Pampus has been drawn up by Team PAMPUS* (a collaboration between Bright, Bura, and Polyfern), commissioned by and in collaboration with the municipality of Almere and the Central Government Real Estate Agency. The Masterplan shows how the necessary ambitions and preconditions come together in a self-evident way and can lead to a green, diverse, and high-quality living and working environment.




The elaboration of the six core values in the Masterplan, the identity of the area and the development strategy are further explained in the document: Masterplan for Sup- and Subsurface for Almere Pampus.

 GrondGids
GrondGids
 The Road to Integralia
The Road to Integralia
 Climate proof Combinations
Climate proof Combinations