Piushaven Pavilion
The Piushaven pavilion revives Tilburg’s old harbor pier. An impressive steel construction houses a new restaurant while adding a high-quality public space to the city. The robust pavilion creates a clear beacon for passers-by.
Raised public space
This important location in the city accommodates a combination of a public and private spaces. A restaurant shares the pier with a covered public space under a raised public plateau. The restaurant is situated close to the water so visitors can revel in magnificient views while keeping space available for public access to the pier. The roof shelters the public from rain and harsh sunlight.
A contextual icon
Local characteristics of the historic port inspired the design of the pavilion. Bulky black historic ships and robust bridges form iconic attributes of the harbor park. The pavilion’s main shape, the robust and industrial construction, the matt black façade and the combination of steel and wood refer to the materials in the environment. In the past, the pier was used for handling of building materials. More recently, it offered space for public events. Now, events can still be organized in a variety of way so the pier can be enjoyed by many. The pavilion uses existing qualities of the pier to become a distinct icon in the public space of the Piushaven.







Solid structural architecture
The dark, heavy steel edge is an integral part of the building. Its structural platform serves several purposes: During the design-build process, an engineering principle was developed which joins all structural elements, from floor partitions to sun protection, into a structural unity. It doubles as parapet. The over-dimensioned construction and robust connections allow intensive public use on the deck. In order not to damage the historic wooden foundation present at the pier, the columns have been put at a two meter offset of the pier’s edge. The steel frame creates overhangs where necessary. The moment resisting connections and the absence of shear walls ensure a floor plan that is freely configurable.
Engineering becomes the architecture. A robust architecture contributing to the public space of the Piushaven.
Pavilion
Imges by Stijn Bollaert








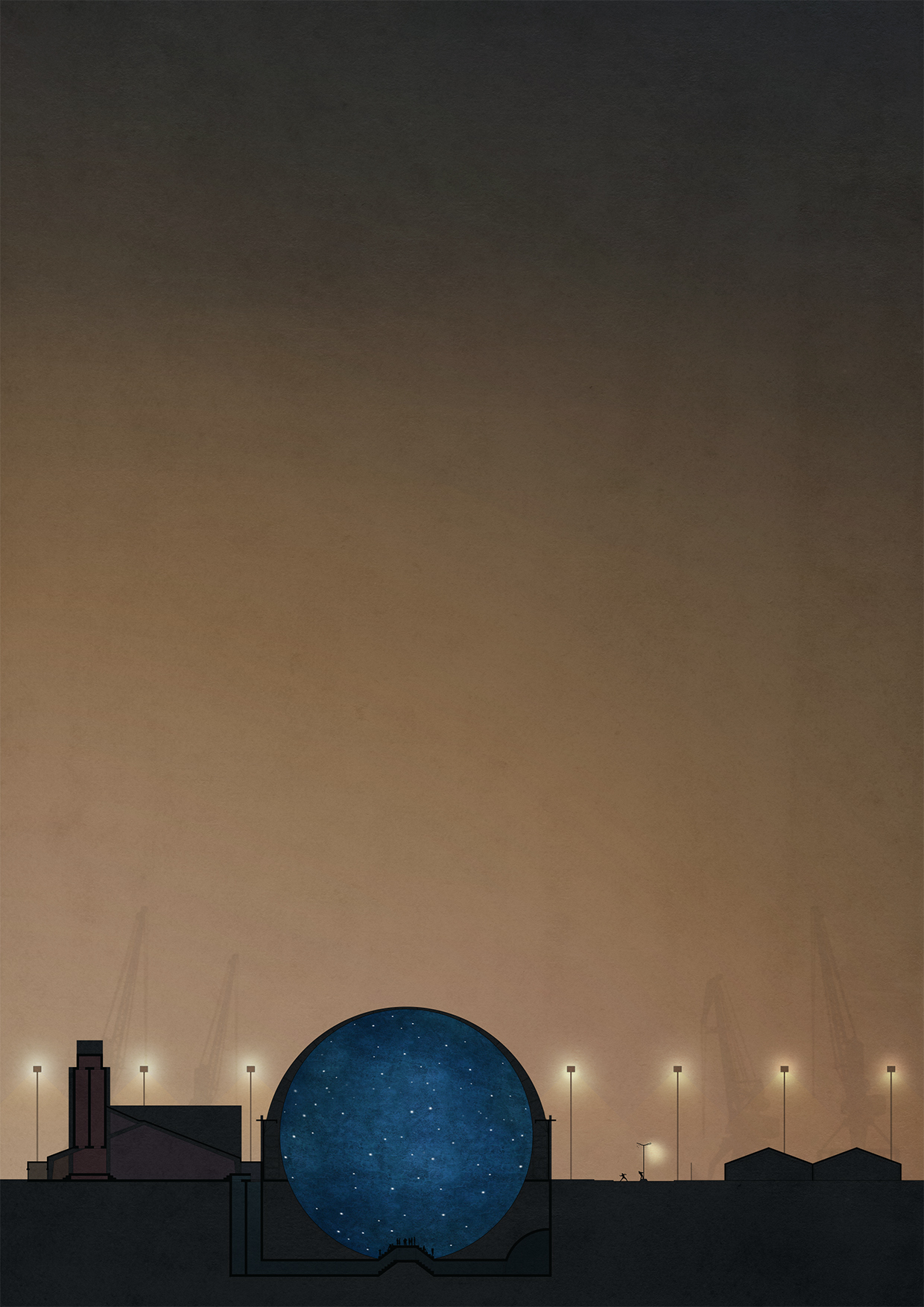 Night lab
Night lab
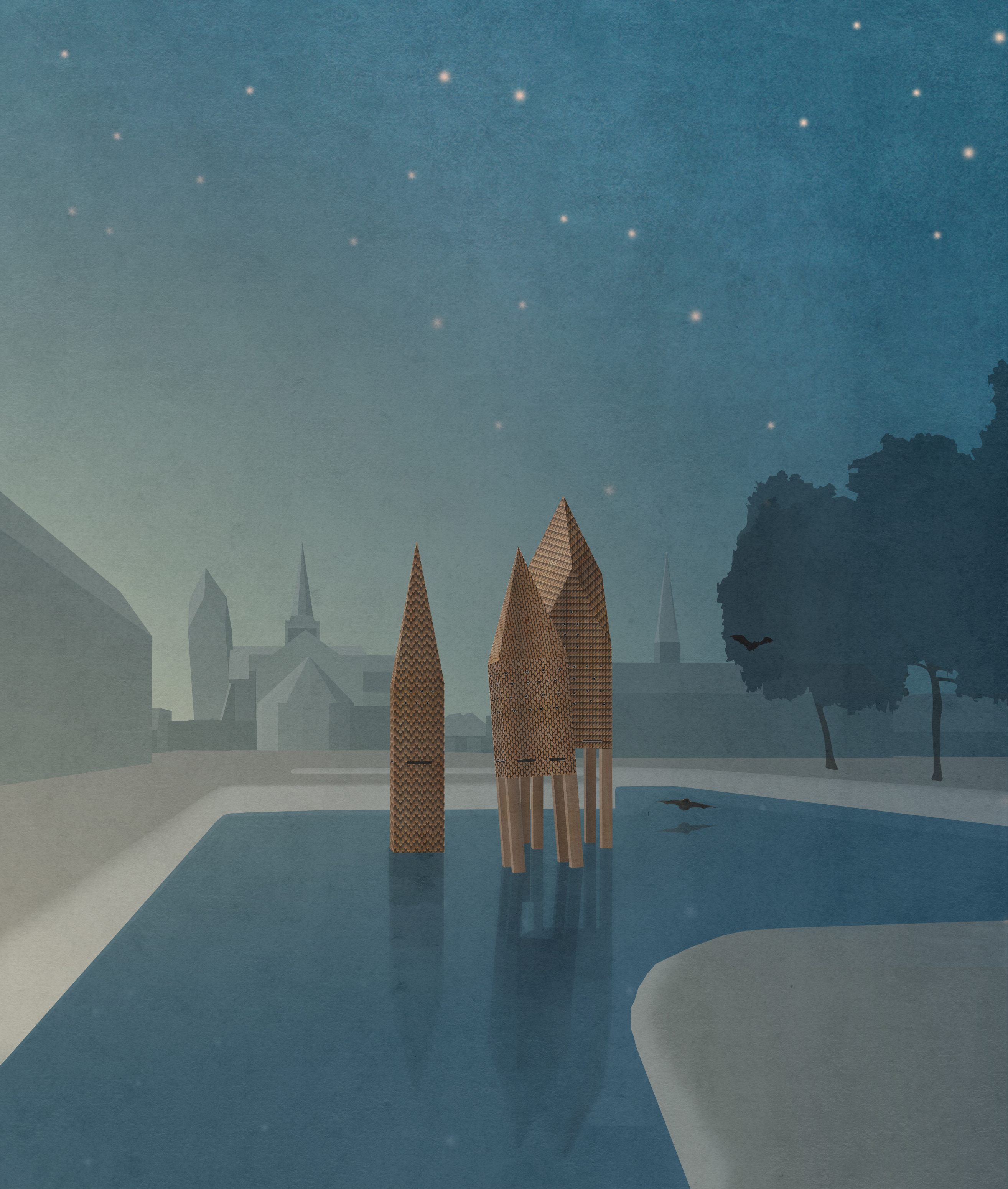 Fauna towers
Fauna towers
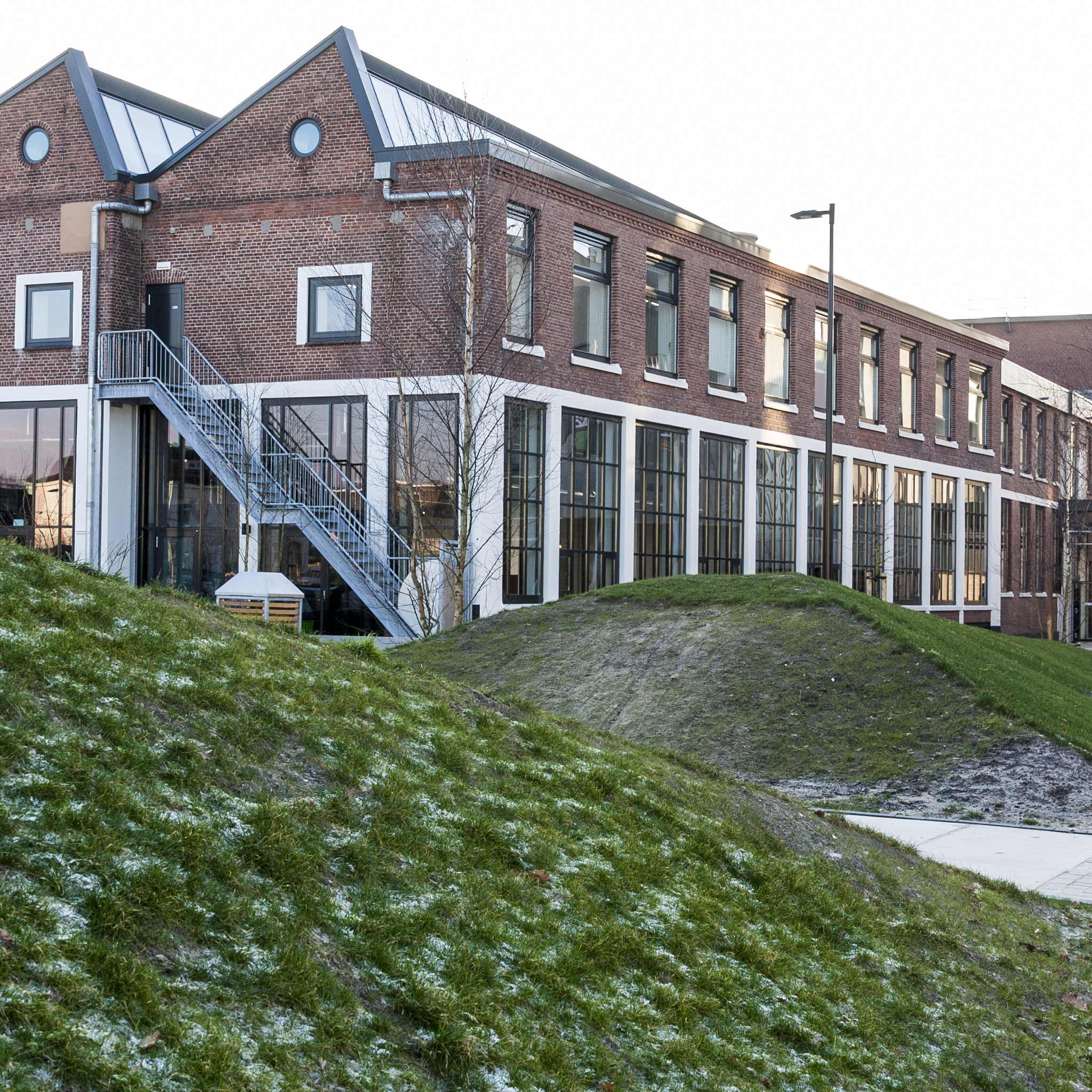 Polaroid Performance Factory
Polaroid Performance Factory
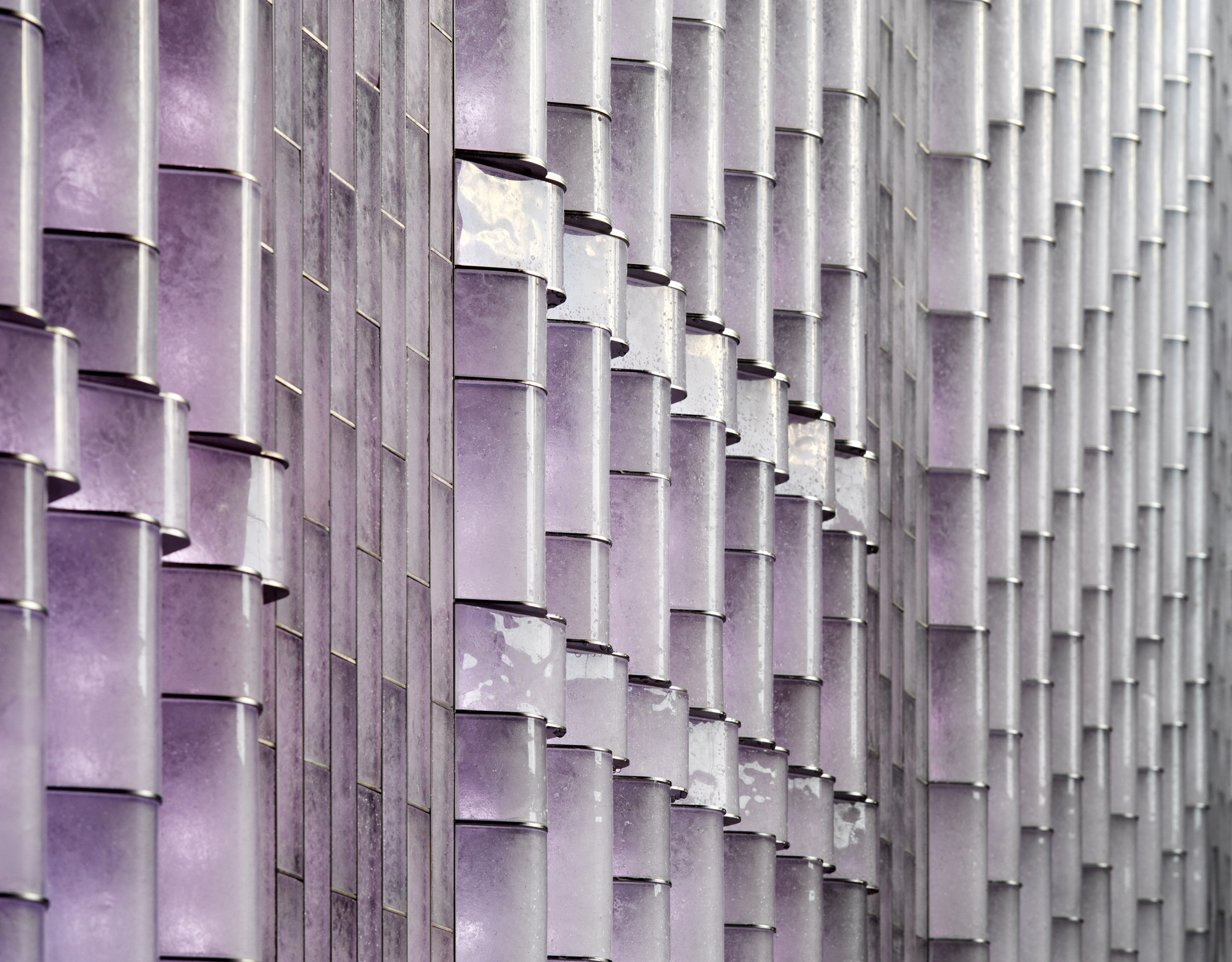 Willem II Passage
Willem II Passage
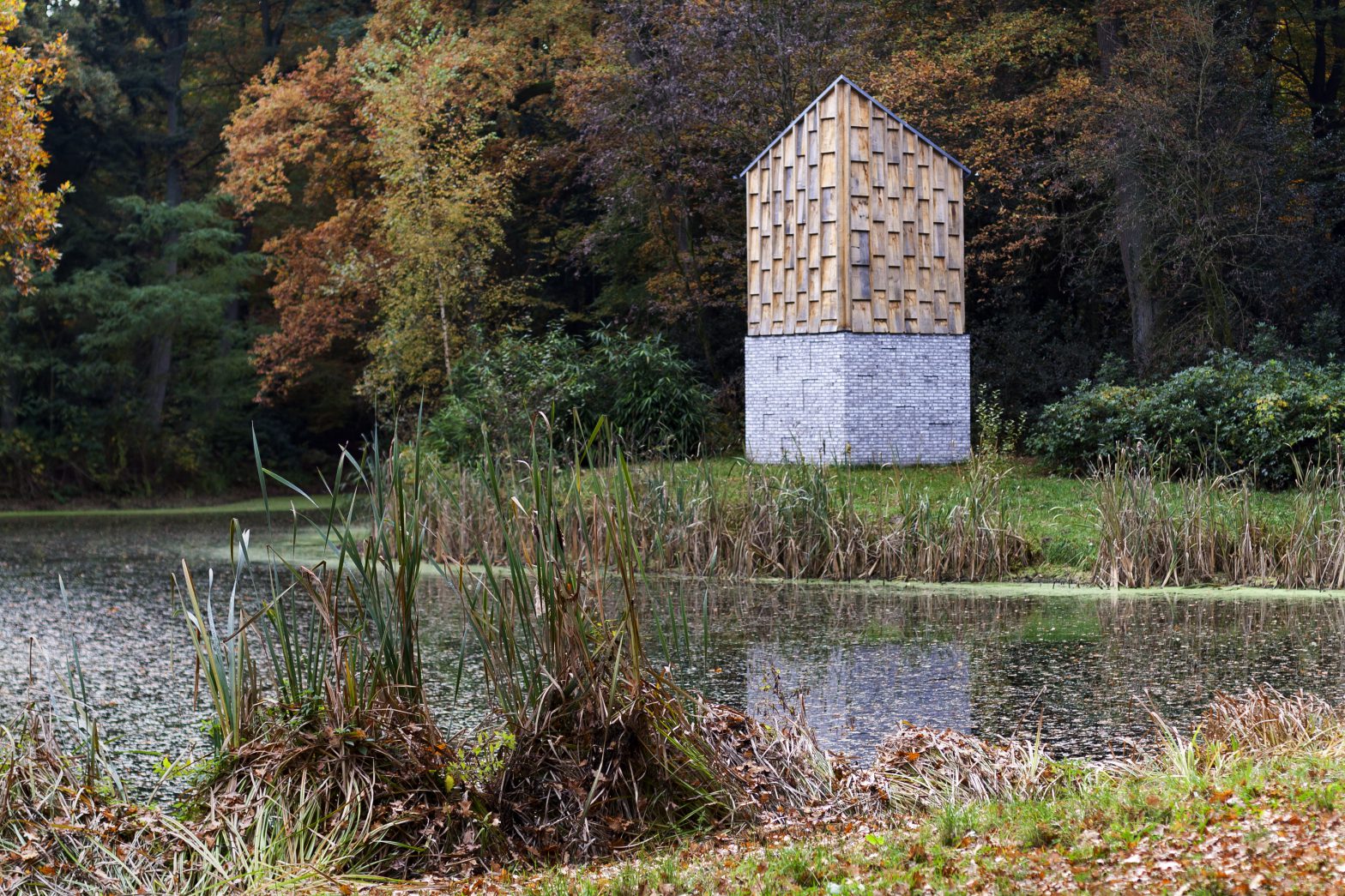 Bat House Teesinkbos
Bat House Teesinkbos